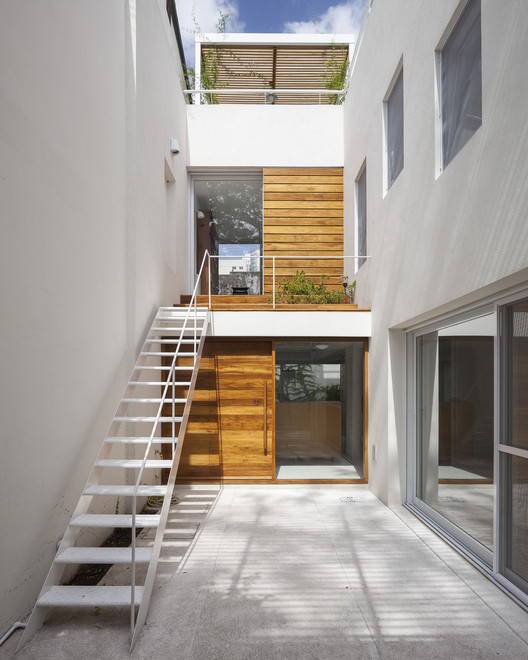
-
Architects: Ana Rascovsky Arqs.
- Year: 2015
-
Photographs:Javier Agustín Rojas
-
Manufacturers: FV, Linea modena Aluar, San Lorenzo, Vivero Los Coihues, ferrum, siglo XXI - cambre

Text description provided by the architects. This house is actually a remodel, but only minimal structures were rescued from the existing house.



It is for a young couple, that also uses the house as workplace.


It has 5 different ways to use the exterior: a side yard that is almost an extension of the interior of the house, a back patio, an entrance courtyard with a fountain, an access terrace to the studio, and a green roof with pergola and grill.



The design of the exterior space has been done with the same care as the interior space, designed for intensive use, and each for a different occasion.
















